I have a confession to make: I’ve never been to Larnach Castle. And today, I once again would not see Dunedin’s most famous castle, instead skulking around its boundaries for other remnants of the property once known as “The Camp”.
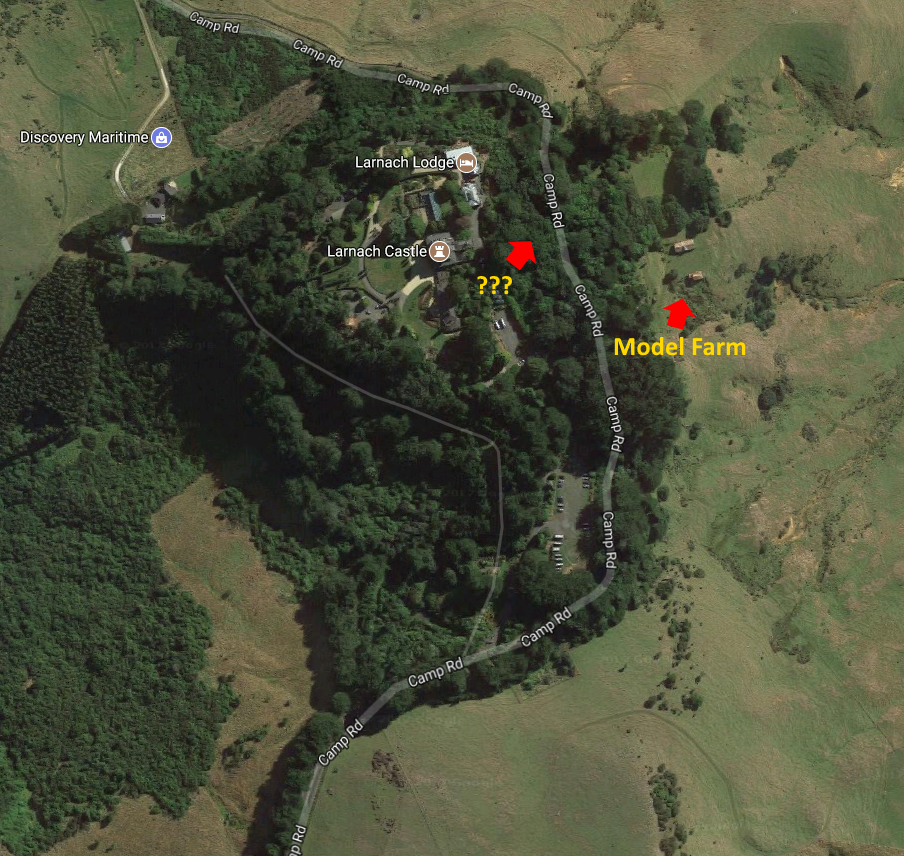
It was a day of gorgeous blazing sun, meaning I could drink in one of my favourite views as we travelled along Highcliff Rd, the harbour below in all its shining glory. At Pukehiki we turned on to Camp Rd and when we came to the castle gate we instead continued to follow the road around the property boundary. Parking up under the trees we disembarked and headed down a disused side road and into the DCC-owned Harbour Cone Reserve, where a glimpse through a gap in the macrocarpas revealed a paradisical scene below.
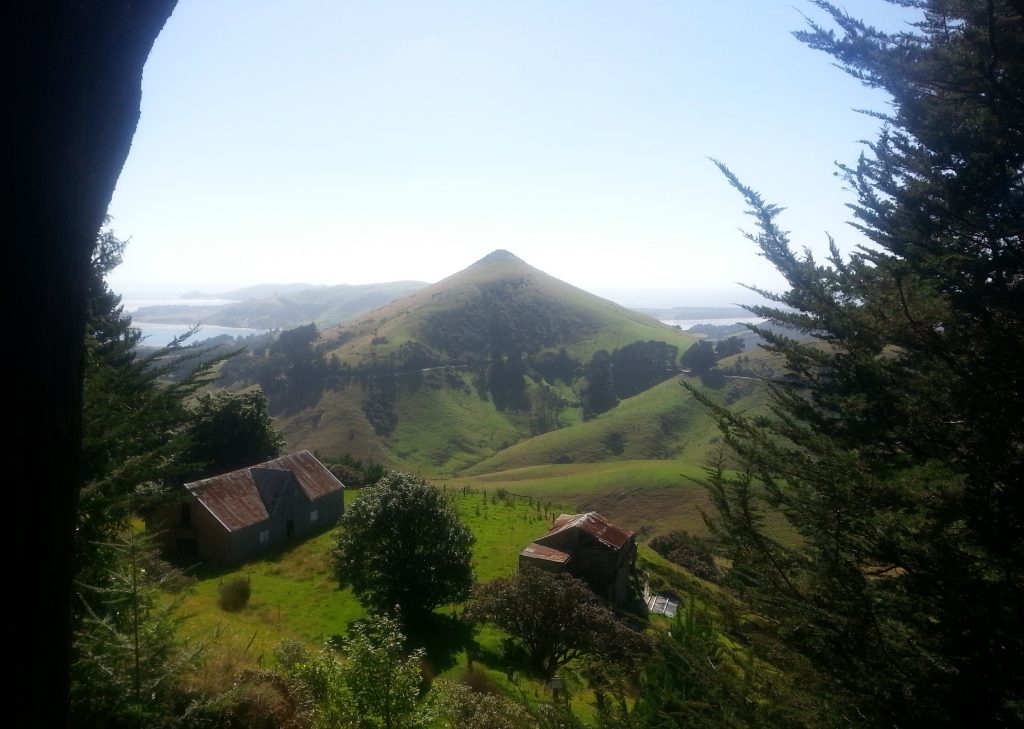
Looking down upon the farmstead on this glorious day, it did indeed seem rather like a model, and I’d always believed that was its sole purpose: a model built by William Larnach – businessman, banker, politician, and (let’s not forget!) castle-builder – to demonstrate to his neighbours just how a proper farm should look. But Larnach’s estate was a working farm, bustling ceaselessly to provide all that his grand household required. Though we won’t see them today (for they fall within the pay-wall) the grounds around the castle also boasted a forge, dairy and abattoir.
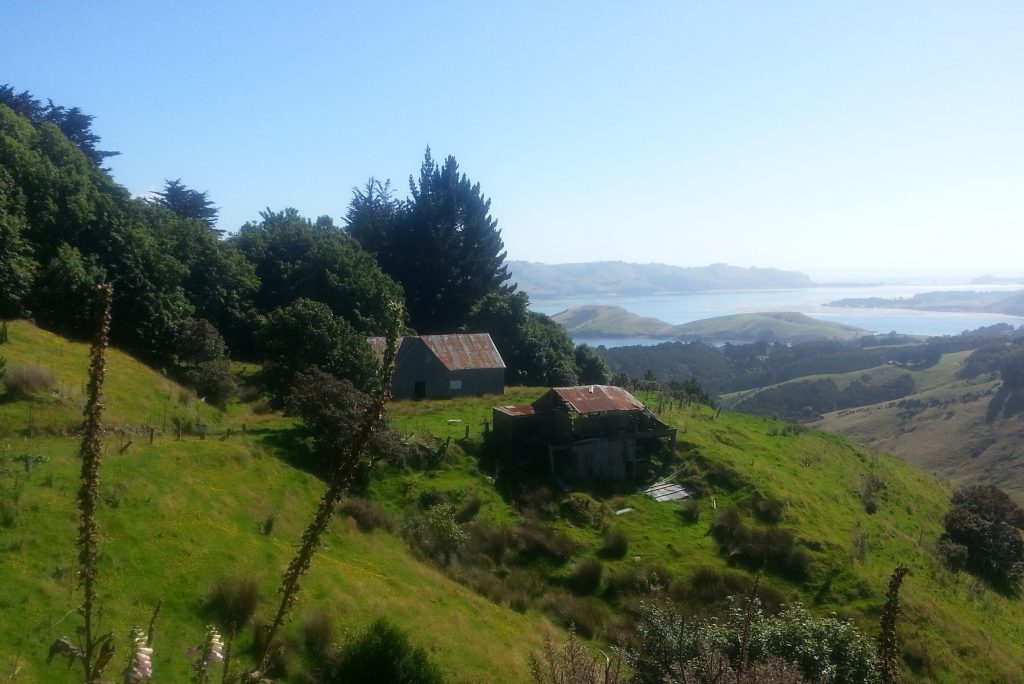
So this was both a practical means to self-sufficiency and an example of an ideal. William Larnach was a man methodical in his ways, approaching every facet of his life with a fastidious eye for the very best. Once upon a time I might have passed under an imposing wooden arch as I entered the site, but that is long gone, and without some assistance in the near future the same might soon be said of the remaining two buildings. To my left as I faced the valley below was a two-story corrugated iron building, once a byre that accommodated 30 cows with a hay loft above.
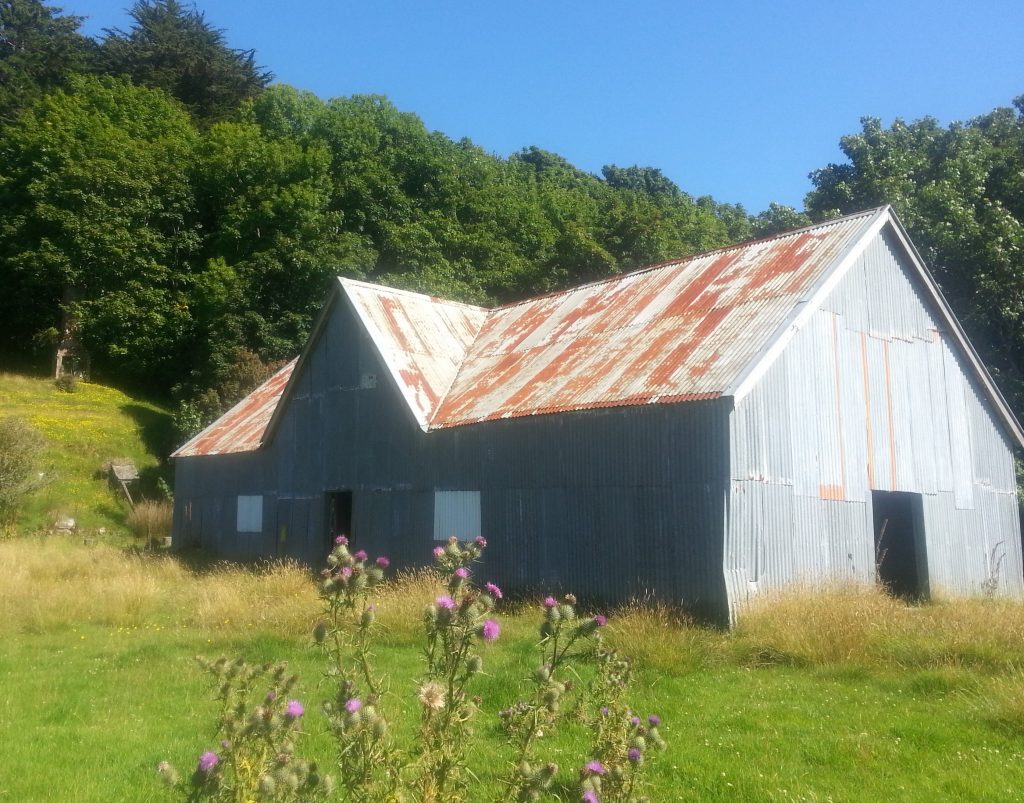
Despite the valiant warnings of a nearby sign, I poked my head (and then camera) into the dilapidated building – it’ll need a lick of paint or two before any cows move in! Upon settling on the Peninsula, Larnach had turned his perfectionist hands toward breeding a herd of superior dairy cattle and soon his bulls were in demand all across the district.
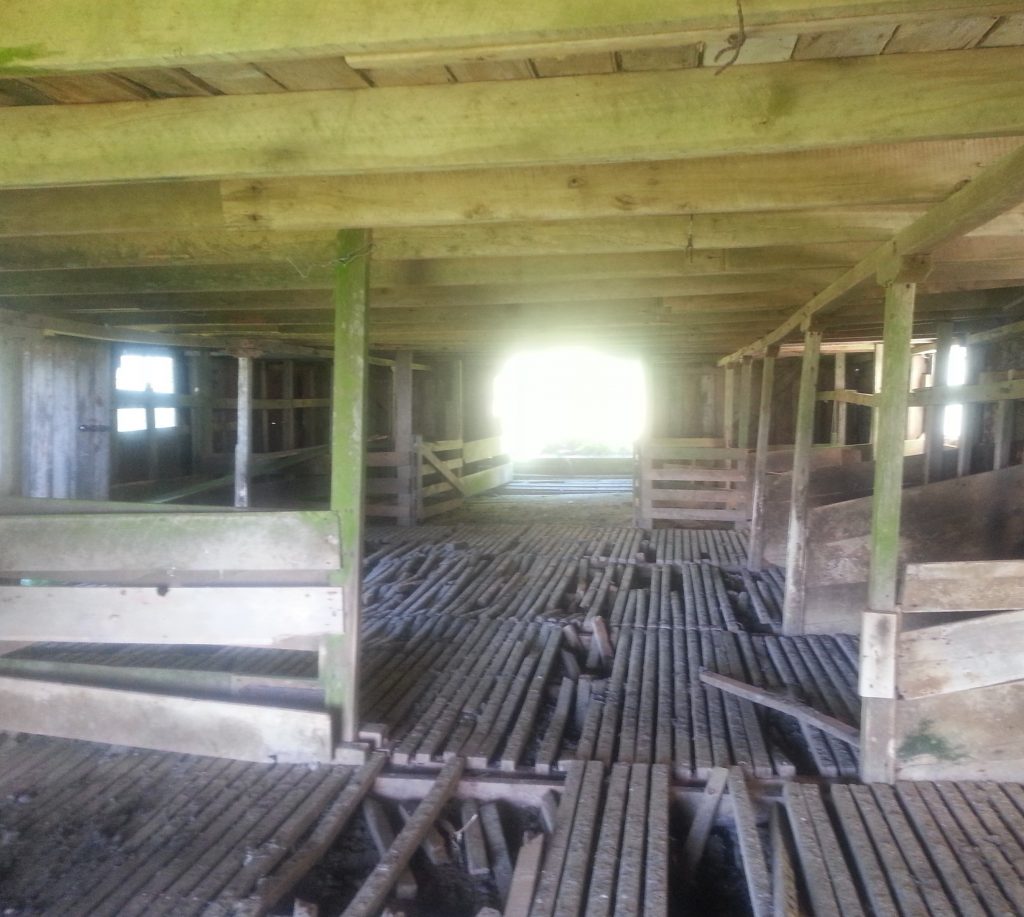
In Larnach’s time the view across the valley toward the Peninsula’s most iconic mount would have been interrupted by the stable, now absent and leaving the model farm incomplete. Soothing my disappointment, I was able to survey the neighbourhood, observing the sites of some homesteads we have already visited – William Leslie senior and blacksmith Allan on the slope of Harbour Cone, Hunter’s house beneath Highcliff Rd, and the Arnott residence in the valley.
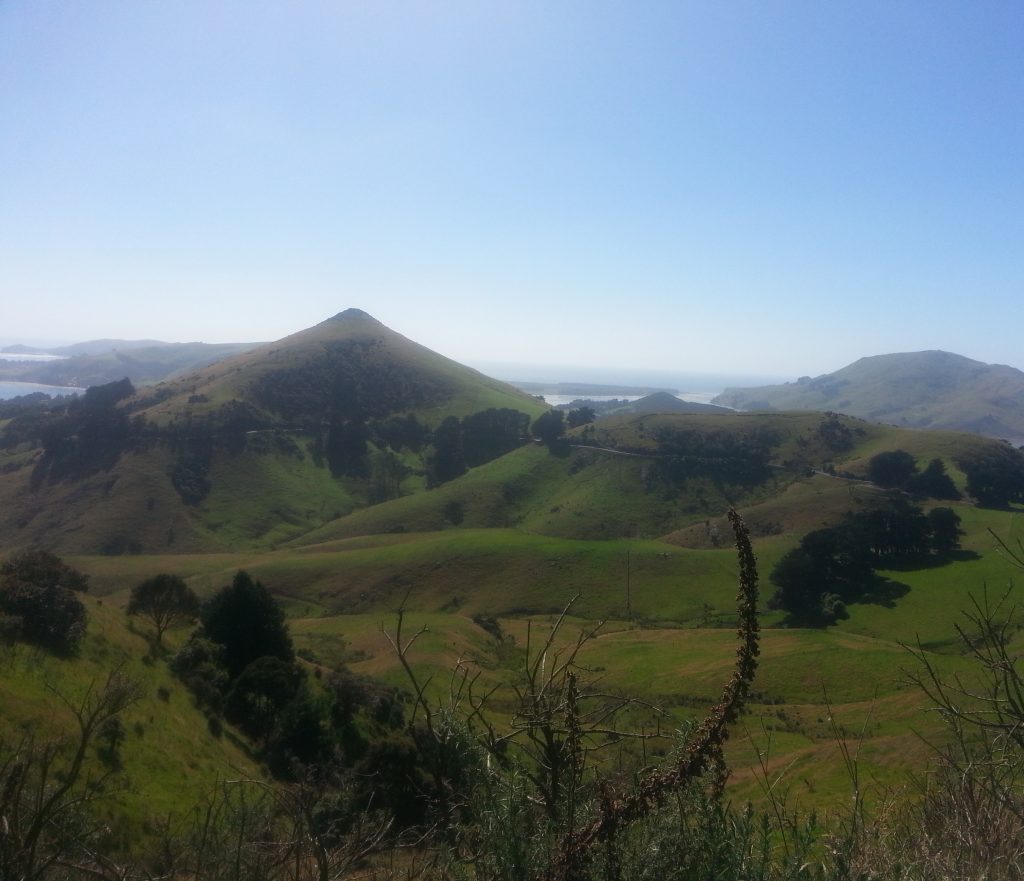
In his book, Peninsula historian Hardwicke Knight questions why this cramped site was chosen for the farmstead rather than the site of Larnach’s original “camp” which once stood near the current gateway to Larnach Castle. But the model farm would have been hidden from view in that position, while from here it can be seen far and wide. Perhaps that was Larnach’s intention.
Opposite the byre stands (just barely) the barn, with the rear of the building on the verge of toppling down the slope. I chose to mind the sign this time and not set foot on to its crumbling floorboards.
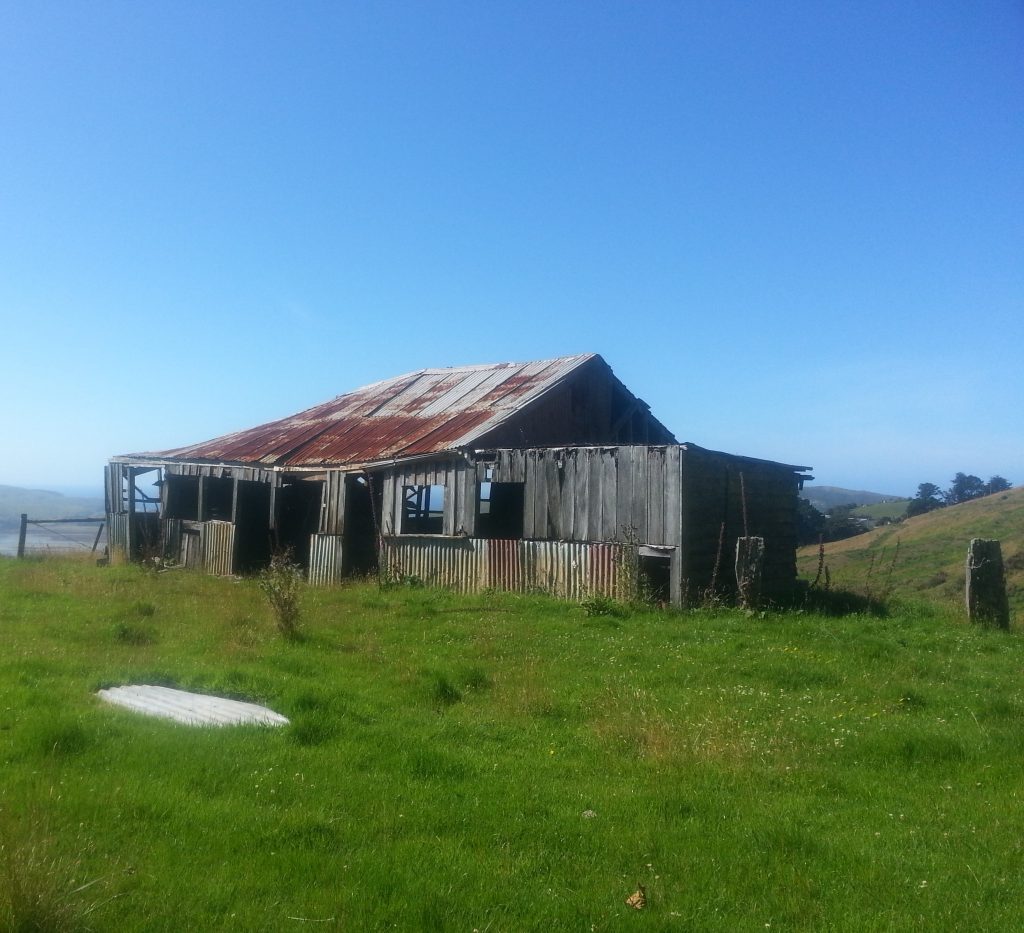
Above these buildings is another small plateau (which we glimpsed earlier) sporting only a single lone chimney half-shrouded in trees. When William Larnach first took up this land in 1870 along with his first wife and young family, he had a temporary four-roomed wooden abode built for them, as mentioned, near where the castle entrance now stands. This was the building first nicknamed “the camp”, being only a modest accommodation for the family while the grand castle was constructed nearby. The nickname hung around even after the castle was complete and the camp building moved to the spot we are now visiting – it surely amused Larnach to refer to what was arguably one of early Dunedin’s grandest residences in such humble terms.
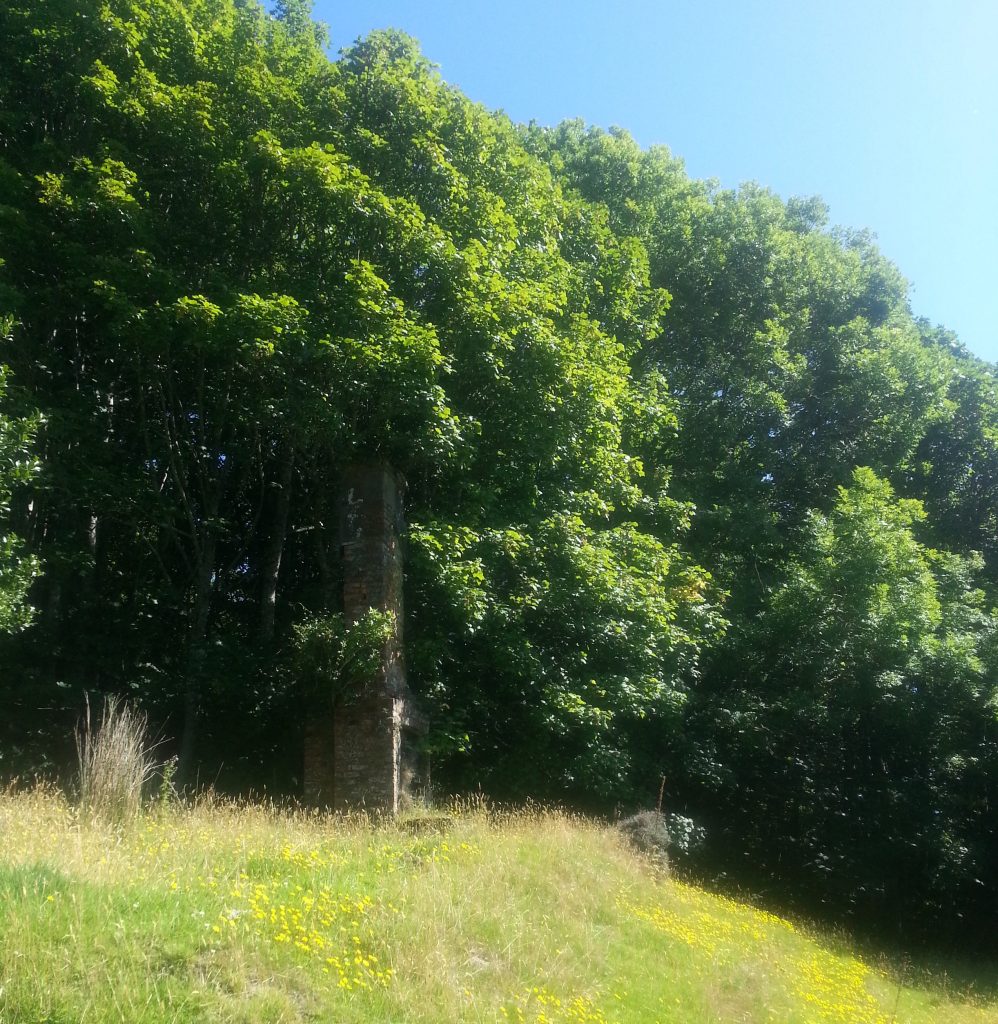
One of Larnach’s neighbours was a carpenter who we have already met in passing – Walter Riddell, who made the “small coffin” for the 17-month-old son of James Ritchie Rutherford, whose abode we visited one foggy day in 2016. It was Walter who did much of the carpentry work for both the camp homestead and the castle.
Nestled at the base of the chimney is a Zealandia coal range, made by Dunedin company Barningham & Co., rivals to H.E. Shacklock, makers of the other old range we have discovered at the Stewart farmstead over the hill.
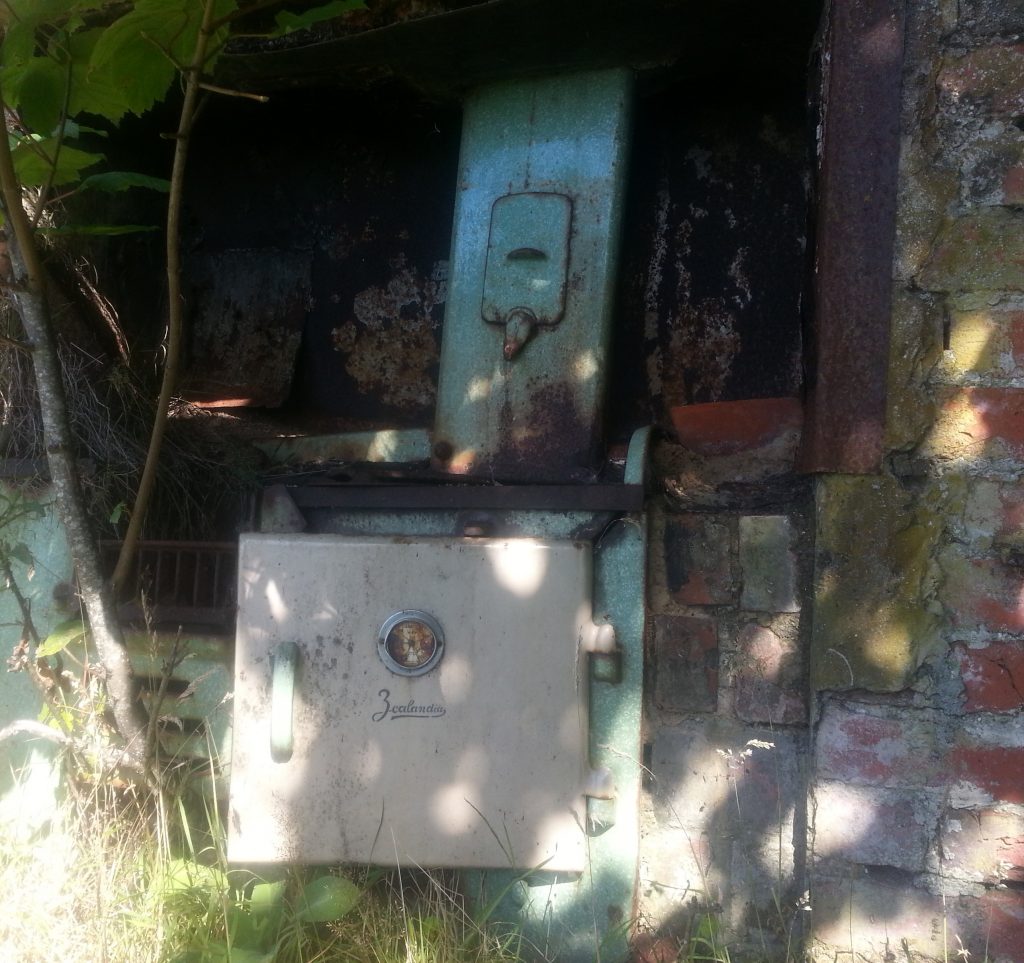
I have heard tell that in the trees behind this chimney primroses still bloom every spring, having outlasted both the homestead and the hands that planted them. Sadly I had come at the wrong season to verify this tale and had to leave it for another day or another adventurer.
Having poked around to our contentment it was time to make our way back up the hill to Camp Rd. But we were not finished yet, for there was another ruin to see. We headed down the road a way, keeping our eyes on the thick bush to our left for signs of human passage. Soon we discovered a steep trodden trail up into the trees, and ducked under the branches in search of our goal.
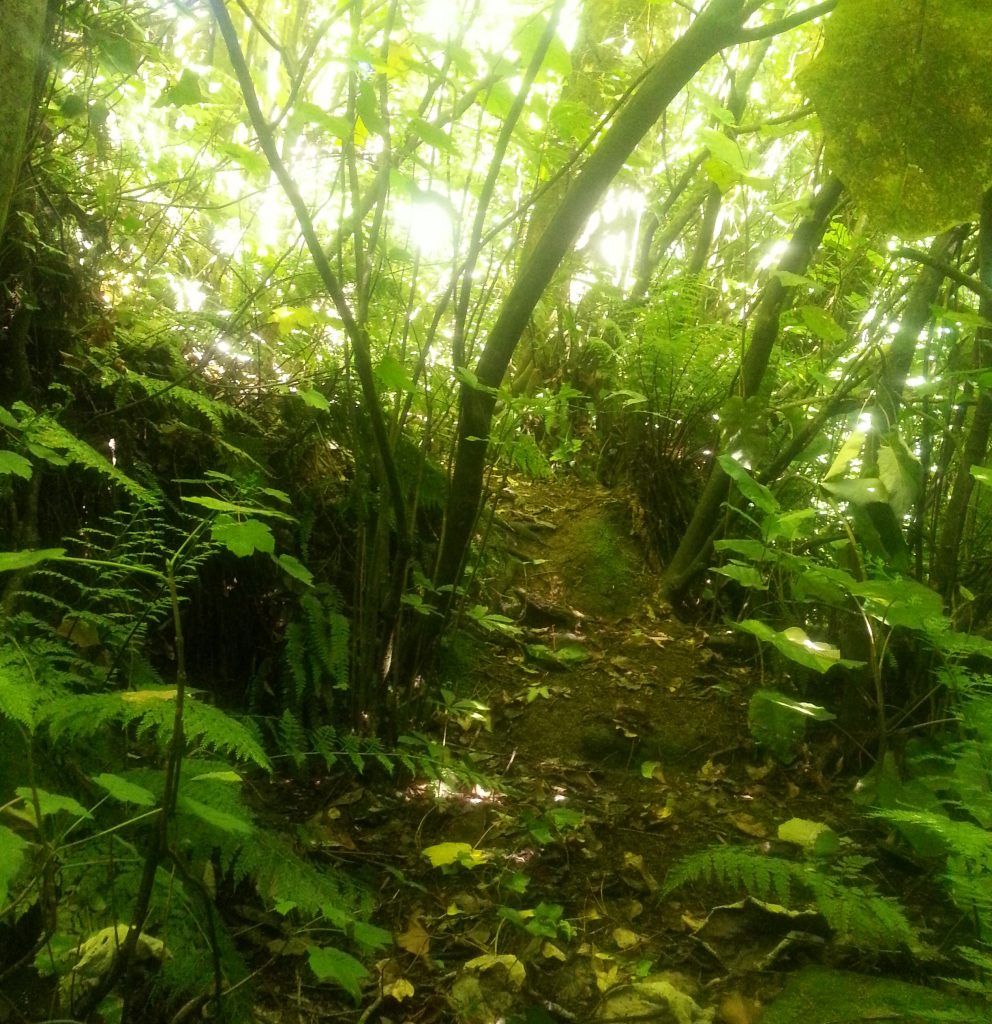
We were searching for what is commonly referred to in rumour as the “maid’s quarters”, and indeed we soon came across a roofless brick ruin shrouded in vines and fern – a Dunedin Angkor Wat.
According to Hardwicke Knight, this was in fact the castle laundry. I couldn’t see any corroborating evidence such as the tub I saw at Tyneham, but that’s perhaps not surprising as that laundry dated from an era of running water while the five laundresses here apparently used rain water gathered from the roof.
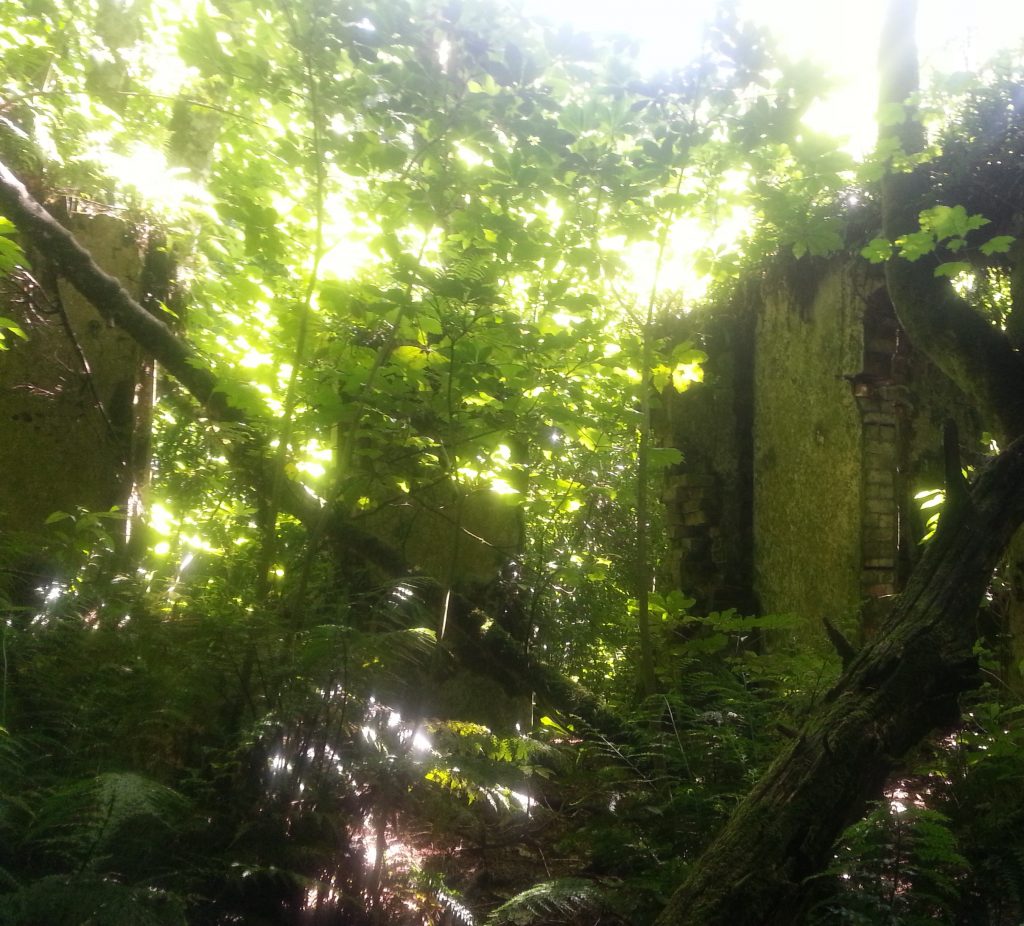
Knight does however mention the fireplace at which irons were heated and clothes horses placed beside to air the laundry, which I found without trouble. If this is indeed a laundry, then I wonder where the maid’s quarter rumour arose? I suppose it’s not an enormous leap from laundry to maids – similar functions after all!
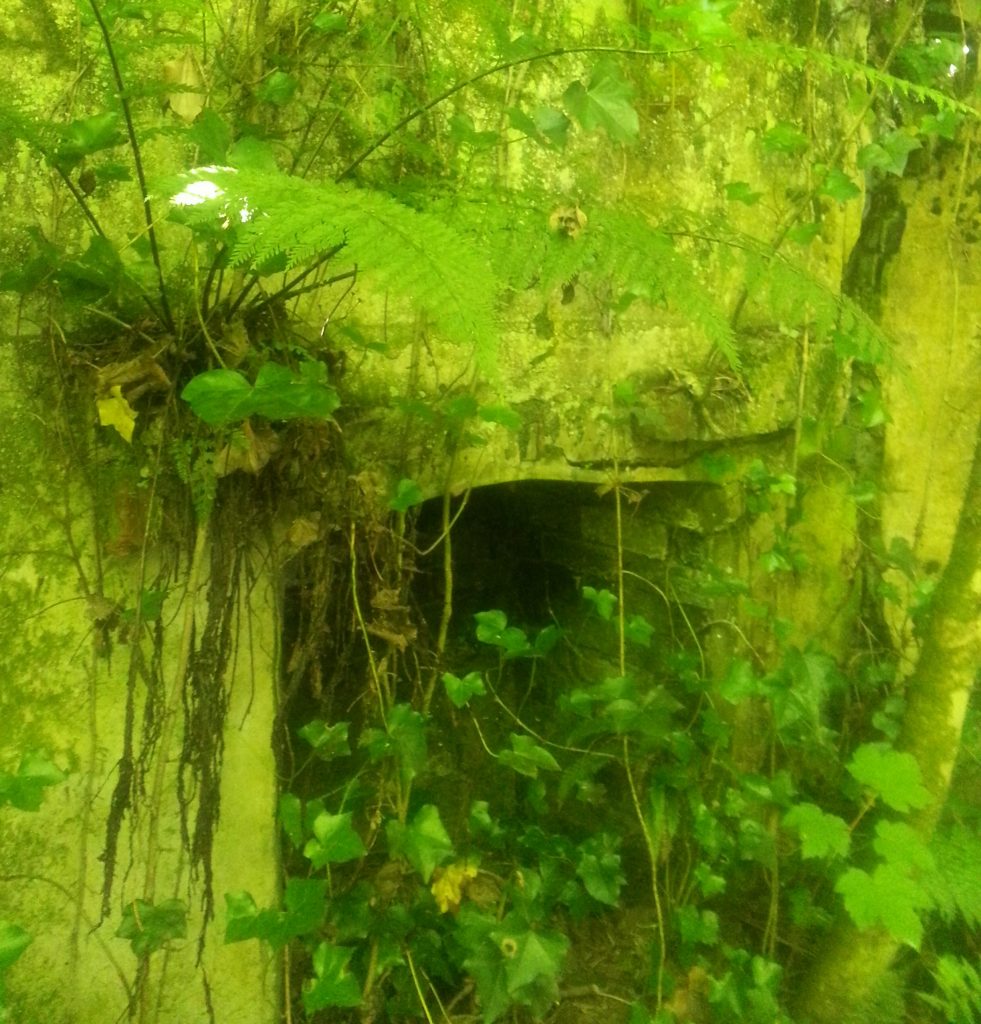
We emerged from the jungle like explorers past, ready to trudge our way back to civilisation. Lucky for us the trudge was eased by our air-conditioned vehicle and of course the blindingly brilliant view out over the harbour.
So I’ve scraped the surface of William James Mudie Larnach’s life and influence on early Dunedin. The question remains, will I ever finally visit the castle and complete the story?
References:
The Ordeal of William Larnach by Hardwicke Knight
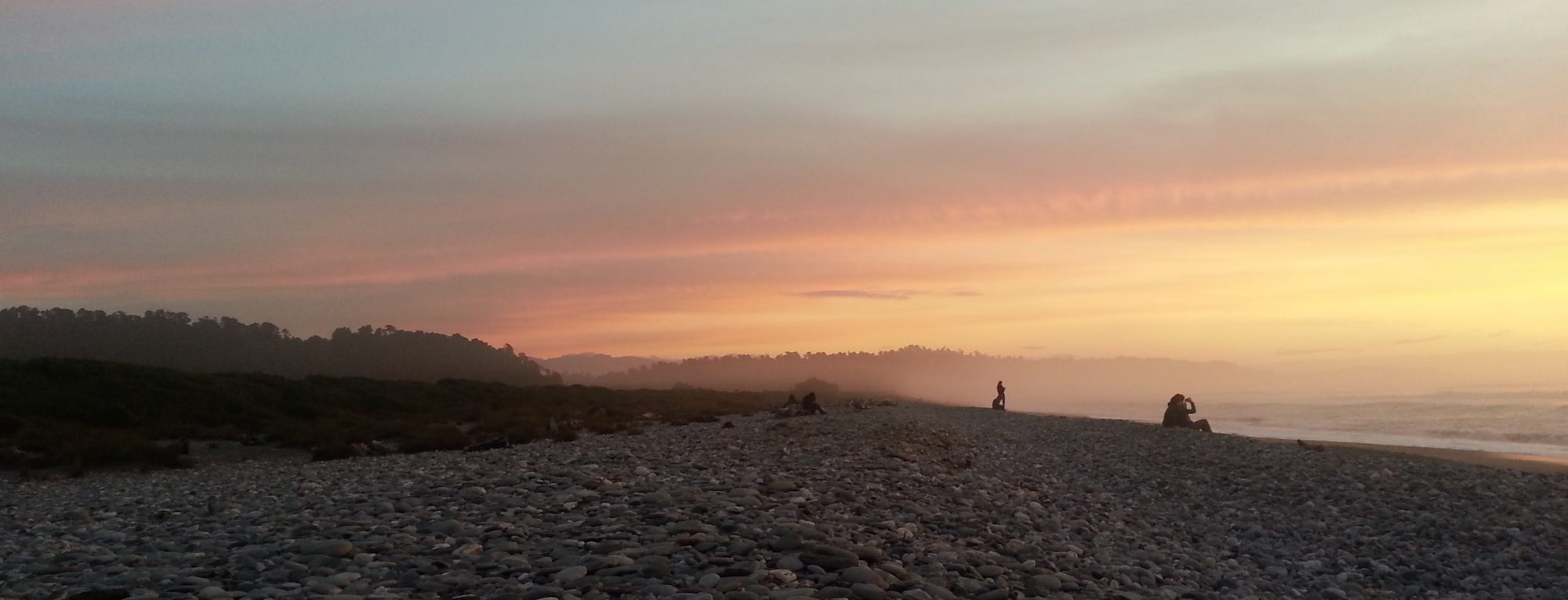
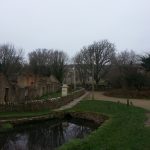

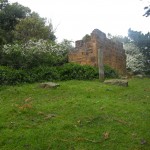
I enjoyed your post very much and would like to take a look myself when the weather is nicer! I’ve visited Larnach a couple of times recently (we’ve bought an annual pass for the garden) and you might enjoy seeing the views on my recent blogpost: https://exploringcolour.wordpress.com/2017/07/19/larnach-castle-garden-south-seas-gazebo-area-dunedin-new-zealand/
Hi Liz, wow those pictures are spectacular! Now I definitely have to visit the castle!
Hi Amanda! Thank you 🙂 I love it that you share your adventures and me and SO will hope to do more walking once the weather is better. I’ll be referring to your blog for ideas so thanks for the effort you put into these posts! Hope you’re staying warm and dry.
A good yarn, thanks Amanda.
Beautiful! I prefer visiting this place at dawn, it gives different vibes when sun is just about to rise.
Yang,
https://www.aucklandfencingpros.co.nz/